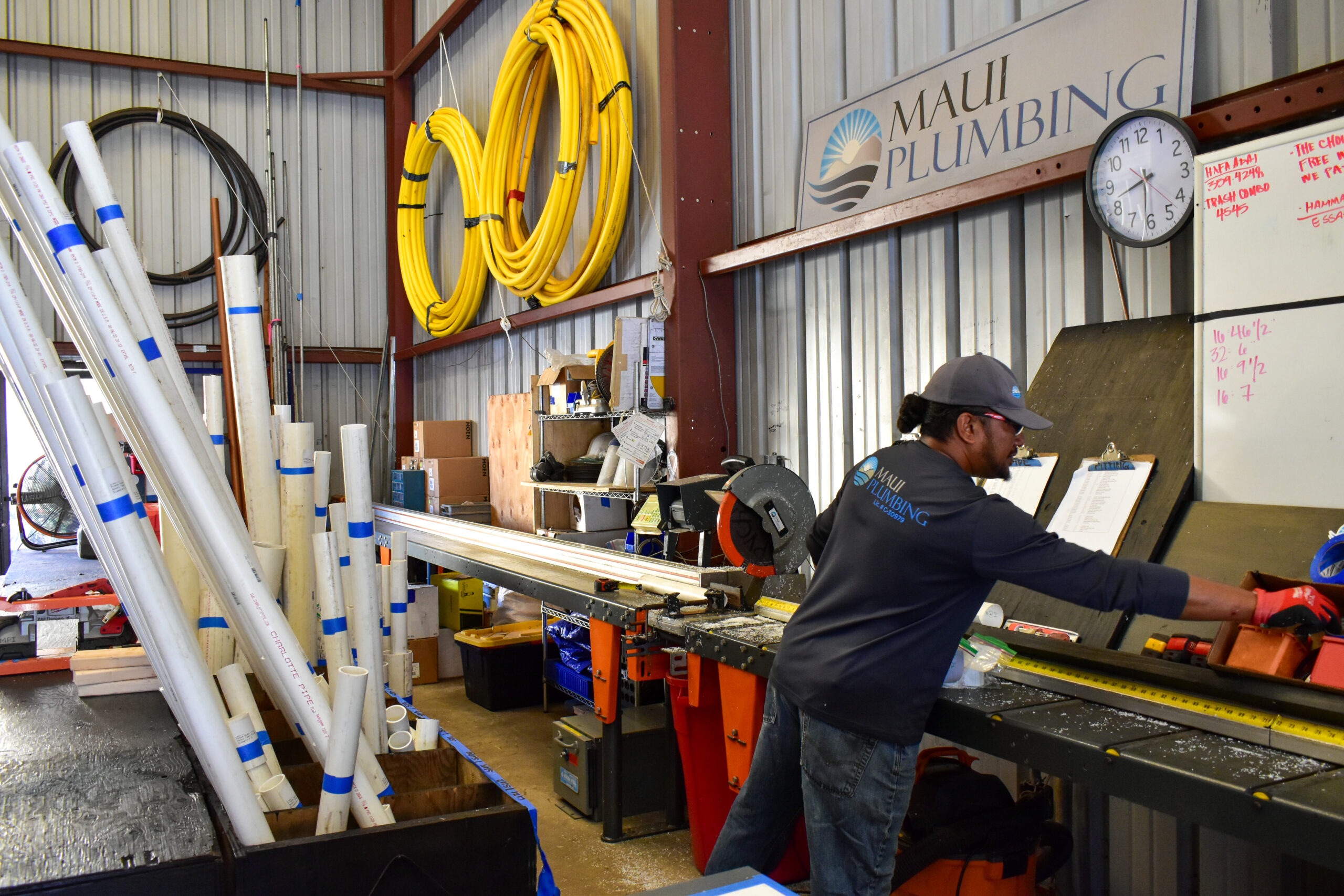BIM / VDC
HOW IT WORKS
During the pre-construction phase, we model our plumbing and fire protection systems using manufacturer's digital fabrication parts. We then coordinate our piping with other trades to prevent clashes in the field.
Once coordination is complete, we produce fabrication drawings called "spools". The spool drawings provide detailed information such as pipe sizes & lengths, fitting types & sizes as well as pipe hangers types & rod lengths. This information is sent to our fabrication department for assembly in our shop and then packaged for delivery to the job site. Once on-site the assemblies are installed as whole pieces. This eliminates the need for layout and traditional measure and cut assembly of piping systems.
Trimble Robotic Total Stations
Trimble Robotic Total Stations (RTS) are advanced surveying instruments that use robotic technology to perform highly accurate and efficient layouts on construction sites. By using an RTS, our installation teams can easily and quickly layout piping systems with precision, accuracy, and minimal errors.
First, the coordinated MEP model is uploaded to the RTS, which allows the system to determine the precise location of elements such as piping, sleeves, and hangers. This technology significantly reduces the time required for manual layout and eliminates the need for trial and error or constant adjustments, resulting in higher productivity, lower costs, and improved accuracy.
Another advantage of using an RTS for plumbing layout is that it enables the placement of precast anchors for pipe hangers before the concrete is poured. This method increases safety and productivity, as it eliminates the need for anchors to be drilled overhead later, which can be time-consuming, hazardous, and costly.
Leveraging technology
Once the coordination, modeling and spool drawings are complete, this information is then sent to our pre-fabrication department, where the piping is cut on a Tigerstop CNC controlled saw system. The use of this technology allows us to maximize material use and reduce waste to less than 2%. After the piping is cut, our pre-fabrication team assembles and palletizes sections of piping for installation on the job site. The installation process is much faster since the layout, coordination, and cutting have already been done.

LIDAR SCANNING
Precise, Digital Representation
LiDAR scanning is an advanced technology that offers precise and detailed 3D representations of a space. The acronym stands for "Light Detection and Ranging," and it uses lasers to measure distances and create precise spatial maps of an environment.
LiDAR technology can be used to scan the interior of a building and capture detailed data points about the space. Once the scanning is complete, the data is used to create an accurate and detailed 3D model of the building's interior. Our design team then uses this model to recreate the floor plans and provide details on the piping to be replaced.
Now armed with this information, we can provide a detailed proposal for replacement, along with comprehensive work plans and a project schedule. This allows us to plan material procurement, manpower requirements, and project management needs more effectively, thereby ensuring a smoother project execution. Additionally, the detailed information we provide to building ownership helps them to understand precisely which parts of their unit will be affected and for how long, eliminating any potential confusion and creating a more seamless experience for all parties involved.
Need to start planning for a project?
Let us know by filling out our short form below.

